020 8226 0292
Your Guide to Garage Conversions.
Transforming your garage into a functional living space is one of the most efficient ways to expand your home’s usable area and increase its value without altering the existing footprint.
Getting Started
At Lion and Leinster Property and Building Services, we’ve observed a rising trend in garage conversions, largely because many homeowners find that their garage space is underutilised. Instead of being used for vehicle storage, garages can be transformed into valuable living areas, making this one of the simplest and most cost-effective ways to enhance your home.
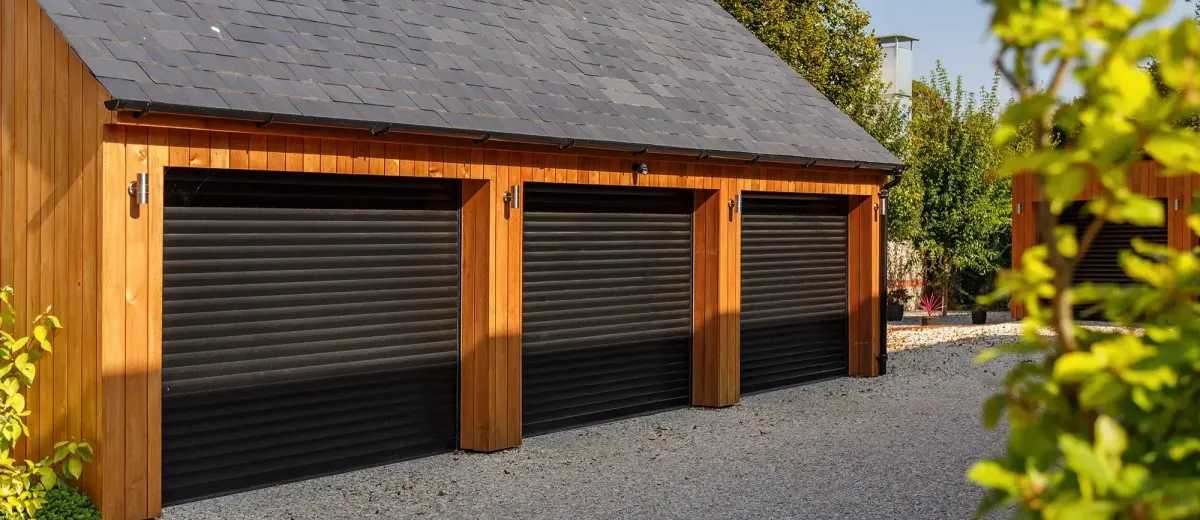
Do You Need Planning Permission?
In many cases, you won’t need planning permission to convert your garage. However, it’s always best to confirm with your local planning authority. Most conversions of integral garages are covered under 'permitted development rights', meaning you can proceed without a formal planning application. There are exceptions, though. If your home is in a designated area such as a Conservation Area, Area of Outstanding Natural Beauty, or a National Park, or if your property is listed, planning permission or Listed Building Consent may be required.
It’s also wise to check if there are any existing planning conditions that might restrict garage conversion. Some properties come with conditions requiring the garage to be retained as a parking space, in which case you would need to apply to have these conditions removed. Although not mandatory, obtaining a lawful development certificate is a smart move. This document serves as proof that your conversion adheres to planning regulations, which can be especially important when selling your property.
If your project falls under Permitted Development, this certificate can confirm compliance with the necessary conditions. For detached garages or those undergoing significant alterations such as extending the structure, raising the roof, or adding larger windows, planning permission or a change of use application may be needed.
Planning Your Garage Conversion
When planning your garage conversion, there are several key factors to consider. Discussing these with your builder can help clarify the potential of your space, set realistic timelines, and provide an accurate cost estimate. Key areas to address include;

Heating, Plumbing & Electrical Work

Structural Integrity & Damp-Proofing
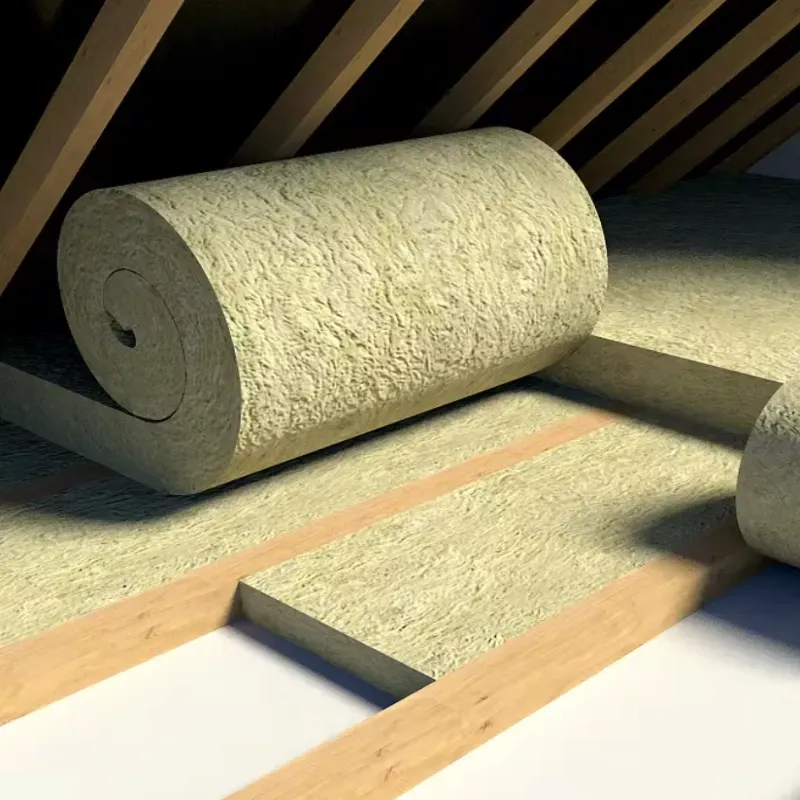
Insulation
Requirements
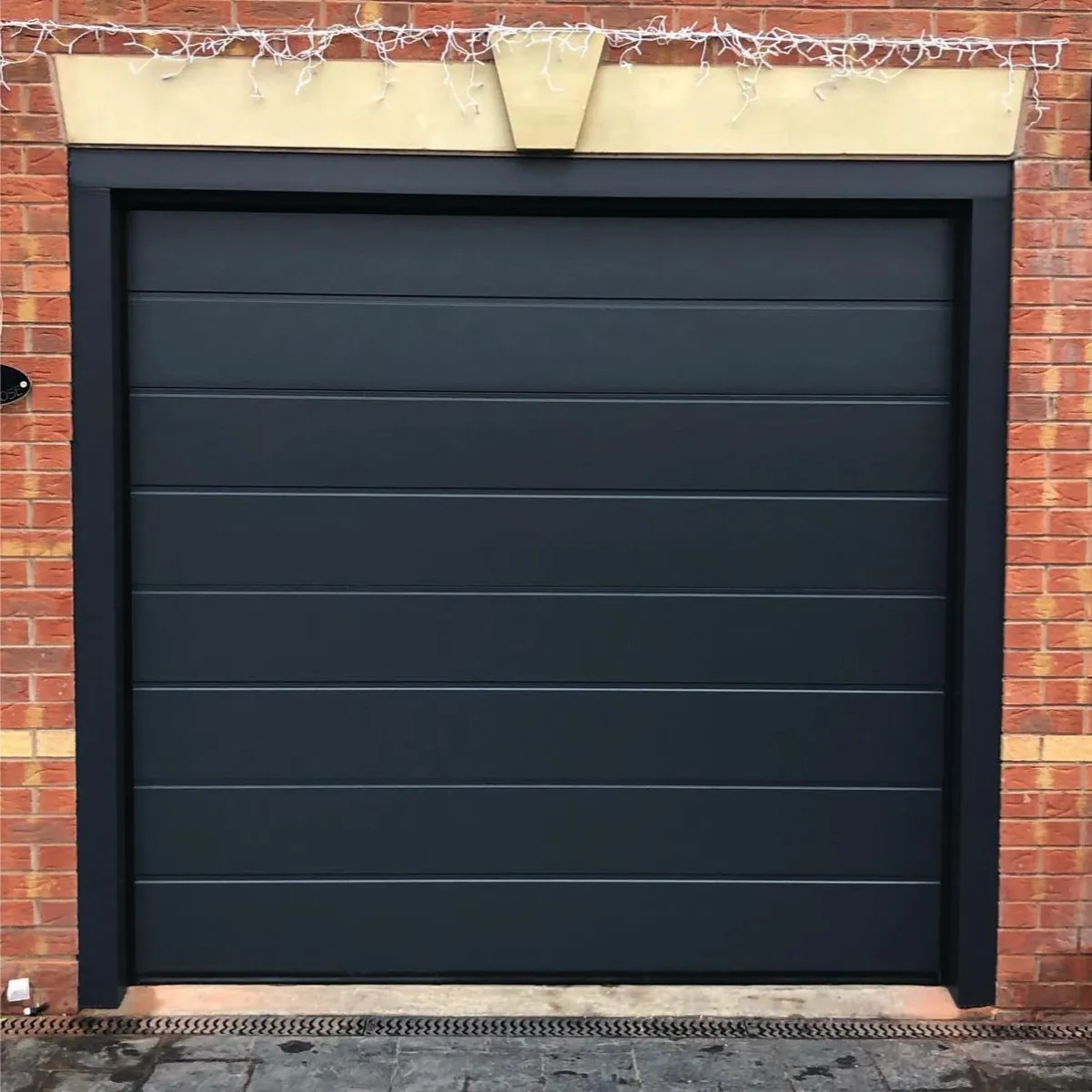
Garage Door Replacements
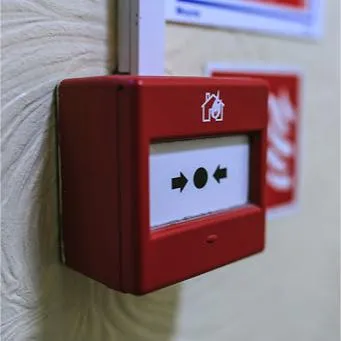
Fire Safety
Compliance
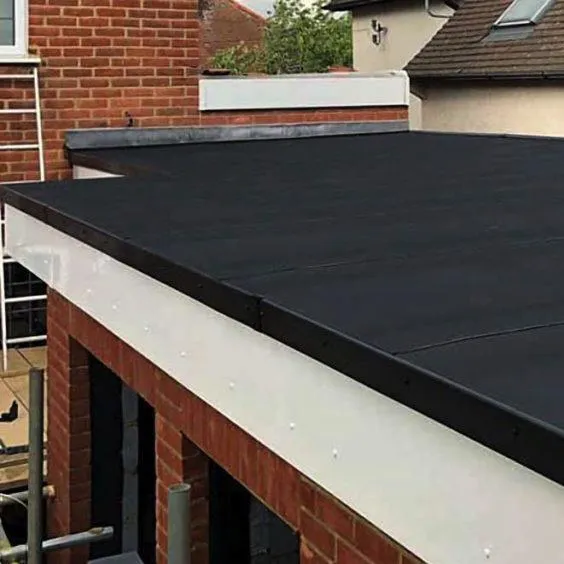
Roof
Modifications
Finding The Right Builder, & Do You Need A Designer?
Selecting a reputable builder or garage conversion specialist is crucial to ensure a high-quality finish. At Lion and Leinster, we recommend using trusted resources to find qualified professionals who have been thoroughly vetted. Whether you need a designer for your garage conversion depends on the complexity of your project and your budget. At Lion and Leinster, we offer several options:
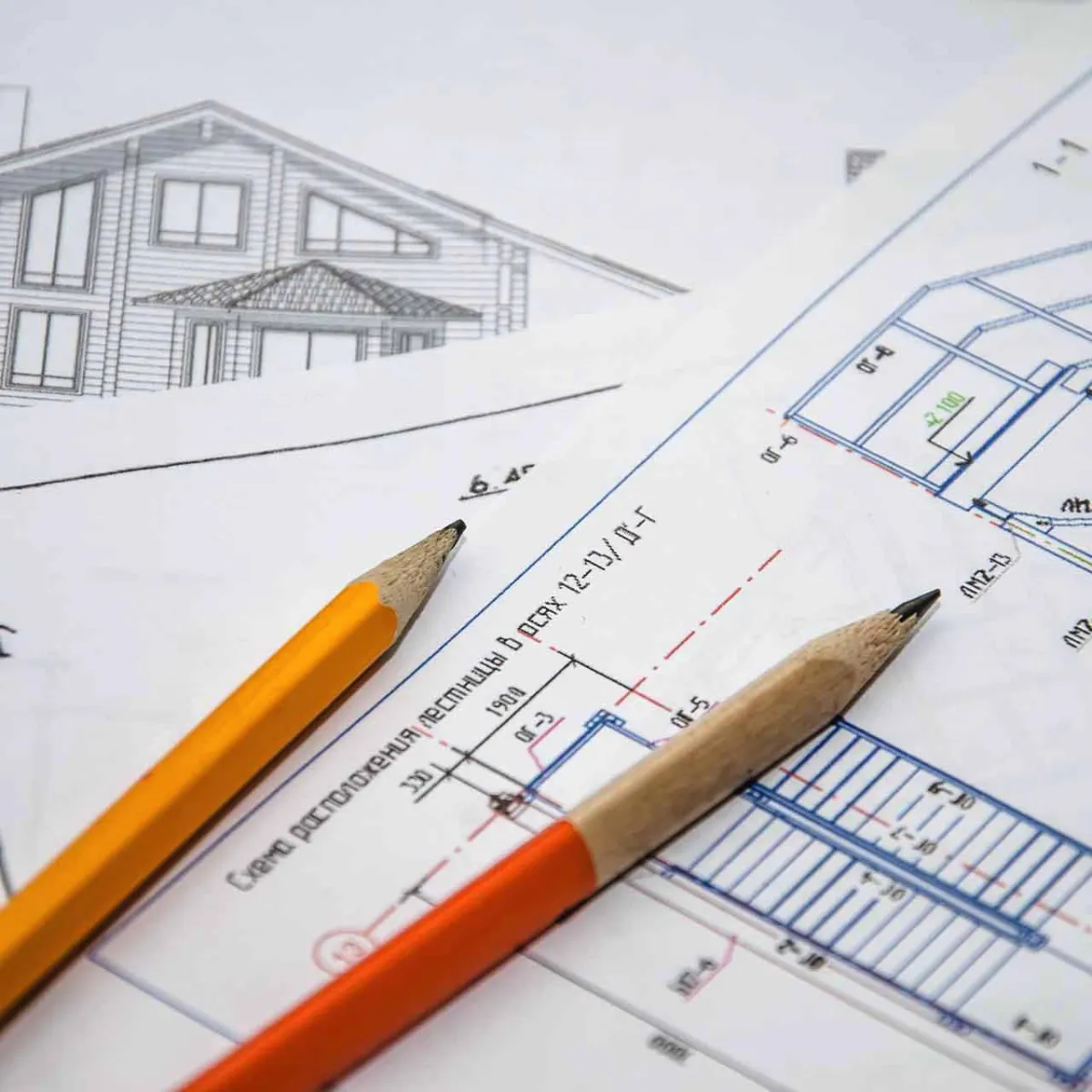
Architect

Builder

Designer
Building Regulations
Converting a garage is classified as a change of use, so it’s essential that the project complies with current building regulations. Whilst your builder should be knowledgeable about these requirements, your local building control department can provide comprehensive details.
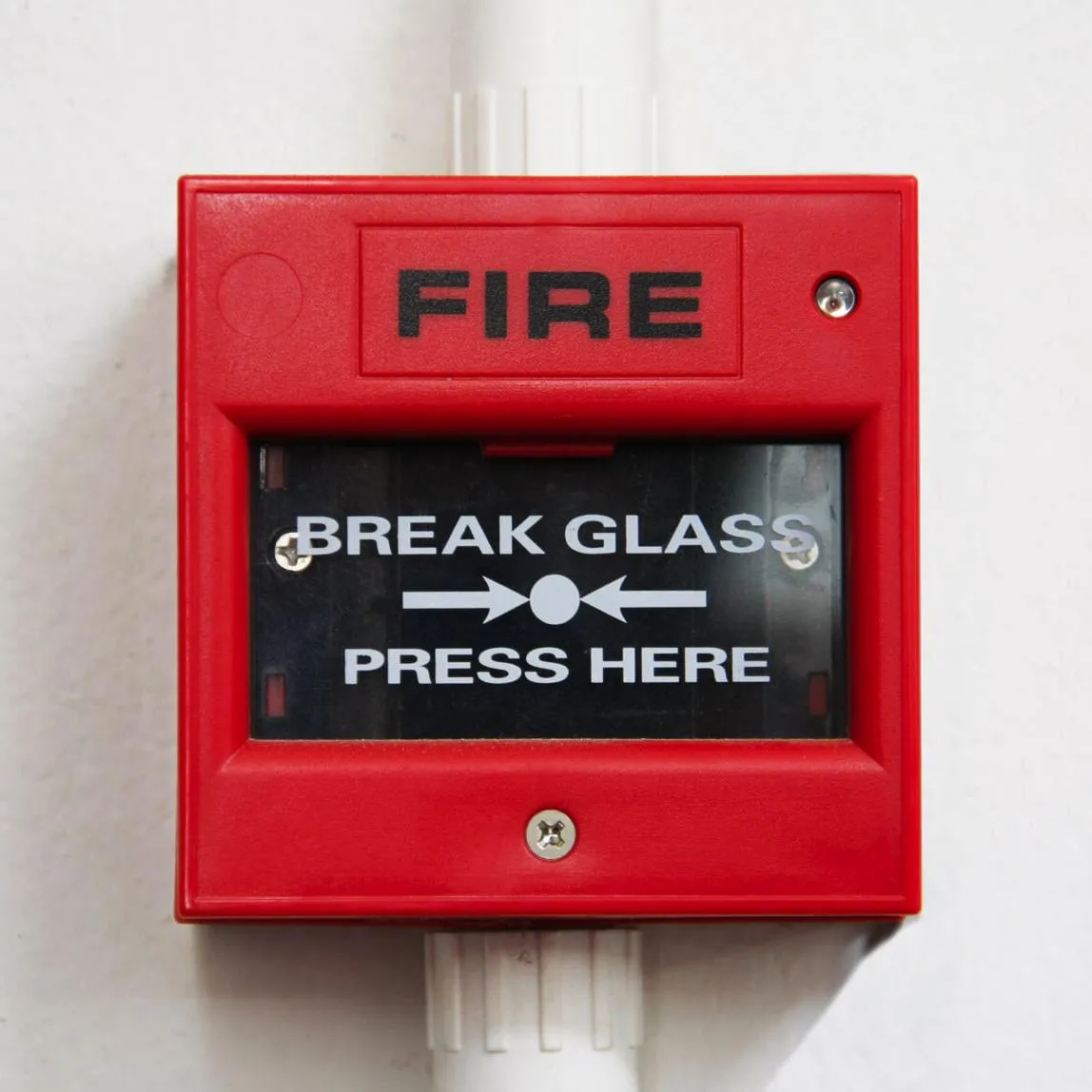
Fire Safety Regulations
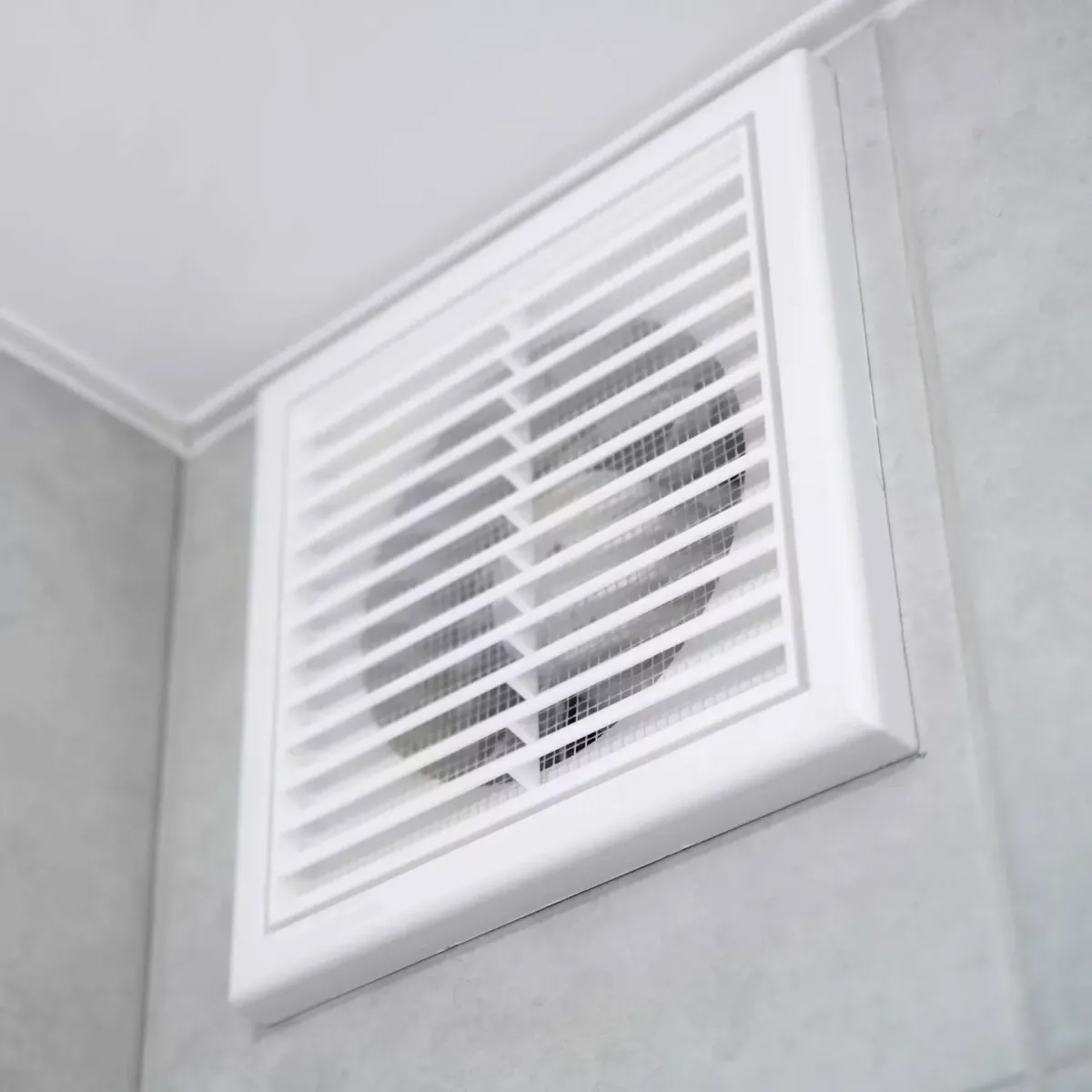
Ventilation & Air Flow

Thermal Performance

Acoustic Performance
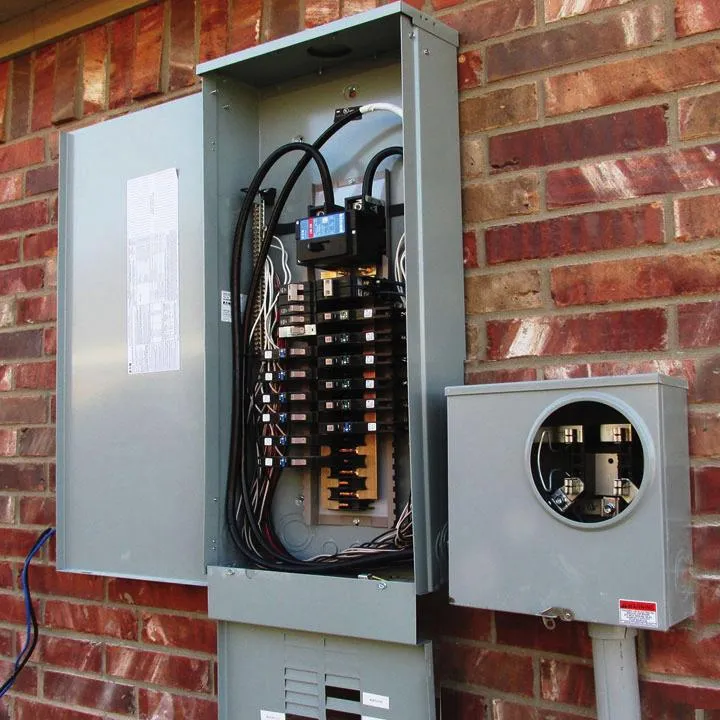
Electrical Regulations
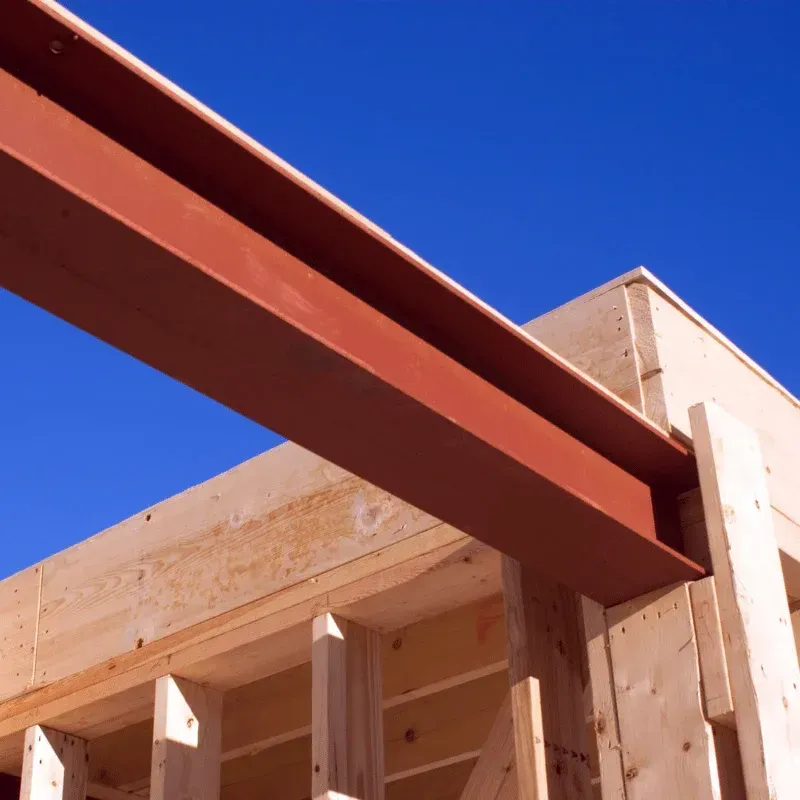
Structural Concerns
You will need to submit either a building notice or a full plans application to your local building control office. Throughout the project, a building control officer will inspect the work at various stages to ensure compliance, and a final certificate will be issued upon completion. If your project affects shared walls or boundaries with neighbors, the Party Wall Act may apply, and you should ensure compliance.
Project Timeline & Typical Schedule of Works
The duration of a garage conversion varies depending on its complexity and the scope of work. Projects requiring significant structural changes or planning permission will take longer to complete. The intended use of the converted space, such as adding a kitchen or bathroom, can also extend the timeline.
A typical schedule of work would follow the plan below;
Assess the garages suitability for conversion
Determine if planning permission is necessary
Finalise design plans
Submit planning applications (if required)
Secure appropriate insurance coverage
Notify building control before starting work
Strip the garage to its core structure
Make any necessary structural alterations
Install damp-proofing & insulation
Install under-floor heating (if required)
Pour the floor screed
Install new windows & doors
Complete first fix for electrical, plumbing & joinery services
Plaster & finish interior surfaces
Install final fixtures, fittings & decorations
If your conversion includes a kitchen or bathroom, additional work will be required, extending the project’s duration.
Insurance Considerations & Cost Factors
If you’re managing the conversion yourself, ensure you have adequate conversion insurance to cover both the ongoing work and your existing property. This should include materials, tools, equipment, and public liability. If you’re using a builder, verify that they have appropriate insurance to cover the project.
Garage conversion costs can vary widely based on the specifics of your project, including how you plan to use the space, your location, and the quality of materials and finishes. Key factors that influence cost include:
Foundation reinforcement
Raising ceiling heights
Design & structural engineer fees
Planning & party wall agreement costs
Repair & modification of existing structures
Installation of additional features, such as underfloor heating, kitchens & bathrooms
The type of garage (integral, attached or detached)
Insulation requirements (particularly important for multi-storey conversions)
Ready to explore the potential of your garage conversion?
Contact Lion and Leinster Property and Building Services today using the button below to discuss your project and arrange an initial site visit. Our experienced team is here to help you every step of the way, ensuring your conversion meets all your expectations.
Getting Started
At Lion and Leinster Property and Building Services, we’ve observed a rising trend in garage conversions, largely because many homeowners find that their garage space is underutilised. Instead of being used for vehicle storage, garages can be transformed into valuable living areas, making this one of the simplest and most cost-effective ways to enhance your home.

Do You Need Planning Permission?
In many cases, you won’t need planning permission to convert your garage. However, it’s always best to confirm with your local planning authority. Most conversions of integral garages are covered under 'permitted development rights', meaning you can proceed without a formal planning application. There are exceptions, though. If your home is in a designated area such as a Conservation Area, Area of Outstanding Natural Beauty, or a National Park, or if your property is listed, planning permission or Listed Building Consent may be required.
It’s also wise to check if there are any existing planning conditions that might restrict garage conversion. Some properties come with conditions requiring the garage to be retained as a parking space, in which case you would need to apply to have these conditions removed. Although not mandatory, obtaining a lawful development certificate is a smart move. This document serves as proof that your conversion adheres to planning regulations, which can be especially important when selling your property.
If your project falls under Permitted Development, this certificate can confirm compliance with the necessary conditions. For detached garages or those undergoing significant alterations such as extending the structure, raising the roof, or adding larger windows, planning permission or a change of use application may be needed.
Planning Your Garage Conversion
When planning your garage conversion, there are several key factors to consider. Discussing these with your builder can help clarify the potential of your space, set realistic timelines, and provide an accurate cost estimate. Key areas to address include;

Heating, Plumbing & Electrical Work

Structural Integrity & Damp-Proofing

Insulation Requirements

Garage Door Replacements

Fire Safety Compliance

Roof Modifications
Finding The Right Builder, & Do You Need A Designer?
Selecting a reputable builder or garage conversion specialist is crucial to ensure a high-quality finish. At Lion and Leinster, we recommend using trusted resources to find qualified professionals who have been thoroughly vetted. Whether you need a designer for your garage conversion depends on the complexity of your project and your budget. At Lion and Leinster, we offer several options:

Architect

Builder

Designer
Building Regulations
Converting a garage is classified as a change of use, so it’s essential that the project complies with current building regulations. Whilst your builder should be knowledgeable about these requirements, your local building control department can provide comprehensive details.

Fire Safety Regulations

Ventilation & Air Flow

Thermal Performance

Acoustic Performance

Electrical Regulations

Structural Concerns
You will need to submit either a building notice or a full plans application to your local building control office. Throughout the project, a building control officer will inspect the work at various stages to ensure compliance, and a final certificate will be issued upon completion. If your project affects shared walls or boundaries with neighbors, the Party Wall Act may apply, and you should ensure compliance.
Project Timeline & Typical Schedule of Works
The duration of a garage conversion varies depending on its complexity and the scope of work. Projects requiring significant structural changes or planning permission will take longer to complete. The intended use of the converted space, such as adding a kitchen or bathroom, can also extend the timeline.
A typical schedule of work would follow the plan below;
Assess the garages suitability for conversion
Determine if planning permission is necessary
Finalise design plans
Submit planning applications (if required)
Secure appropriate insurance coverage
Notify building control before starting work
Strip the garage to its core structure
Make any necessary structural alterations
Install damp-proofing & insulation
Install under-floor heating (if required)
Pour the floor screed
Install new windows & doors
Complete first fix for electrical, plumbing & joinery services
Plaster & finish interior surfaces
Install final fixtures, fittings & decorations
If your conversion includes a kitchen or bathroom, additional work will be required, extending the project’s duration.
Insurance Considerations & Cost Factors
If you’re managing the conversion yourself, ensure you have adequate conversion insurance to cover both the ongoing work and your existing property. This should include materials, tools, equipment, and public liability. If you’re using a builder, verify that they have appropriate insurance to cover the project.
Garage conversion costs can vary widely based on the specifics of your project, including how you plan to use the space, your location, and the quality of materials and finishes. Key factors that influence cost include:
Foundation reinforcement
Raising ceiling heights
Design & structural engineer fees
Planning & party wall agreement costs
Repair & modification of existing structures
Installation of additional features, such as underfloor heating, kitchens & bathrooms
The type of garage (integral, attached or detached)
Insulation requirements (particularly important for multi-storey conversions)
Ready to explore the potential of your garage conversion?
Contact Lion and Leinster Property and Building Services today using the button below to discuss your project and arrange an initial site visit. Our experienced team is here to help you every step of the way, ensuring your conversion meets all your expectations.
Turn Your Garage Into a Functional Living Space!
Find out all you need to know about transforming your garage into a practical living space, boosting your property value by up to 20%. Understand the process, steer clear of common mistakes, and discover why Lion and Leinster are the trusted choice for garage conversions.
Call us now to book your FREE site visit & garage assessment: 020 8226 0292.



Email: [email protected]
Phone: 020 8226 0292
Lion and Leinster
Logistics & Operations: Sutton SM1.
We cover South London, Surrey, Kent and Sussex.
LONDON OFFICE:
Lion and Leinster
Riverbank House
1 Putney Bridge Approach
London
SW6 3JD
WEST SUSSEX OFFICE:
Lion and Leinster
Astral Towers
Betts Way
Crawley
RH1O 9XA
SURREY OFFICE:
Lion and Leinster
Riverbridge House
Fetcham Grove
Guildford Road
Leatherhead
Surrey
KT22 9AD
Copyright ⓒ 2025, All Rights Reserved. site by autonest.co
FAQS
Question Example One?
Answer Example One.
Question Example Two?
Answer Example Two.
Question Example Three?
Answer Example Three.

Instagram
Facebook